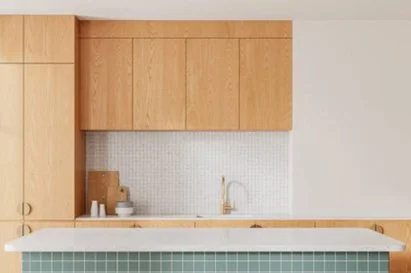Crafting Beautiful Spaces with Cabinetry
As a designer, one of the most exciting parts of working with clients to reimagine their space is the cabinetry. Whether it is a bathroom, kitchen, or mudroom, the layout & design of the cabinetry is key. There are many decisions we make together as we work through the cabinetry selection process. Are the cabinets painted or stained? What types of moulding do we want, or do we even want mouldings? All of these decisions are driven by the client’s desired aesthetic. The most crucial decisions we make early on revolve around how the cabinets are constructed. Many homeowners don’t know the construction types of cabinets, so I am going to break them down and explain how it impacts the overall design of the space.
Framed Cabinets
Historically, the most popular and really only cabinet construction type was framed. Today, framed cabinetry is still widely used, even with the introduction of newer ways to craft a cabinet. The term “framed” refers to the face frame of the cabinet being visible and literally “framing” the doors and drawers of the cabinet. The doors and drawers can either overlap the frame, known as partial overlay, or sit completely flush with the frame, which is known as flush inset. Framed construction allows us the opportunity to add more detail to a cabinet by using the frame; incorporating decorative mouldings, furniture-style feet, and routed details. Because of this, framed cabinets tend to take on a more historic, old world, furniture feeling. This construction style remains popular in current design because of its ability to nod to the past of design.
Frameless Cabinets
Frameless construction became a popular cabinet style in the US during the 1990s, gaining significant traction in the last 15 years. These cabinets are constructed so that there is no face frame. The cabinet box is built so that the doors and drawers cover the entire front of the cabinet. In this construction style, there are very tight reveals between doors and drawers. This creates the lines of a much more contemporary look. It can also be a hybrid between old world design and modernity. For example, if someone is looking for a transitional aesthetic, they can use frameless construction with a heavy-detailed door profile. Frameless cabinetry has become wildly popular because of its ability to cater to many different interior styles, while also reaching far into the future of design.
Door Styles
Once a client chooses framed or frameless cabinetry, the next-most important decision we make is the style of the doors. There are thousands of different door and drawer styles that exist today. While this can sometimes seem like an overwhelming feat, a designer's job is to guide you to the right choice. Most people aren’t exactly sure what they want when entering this part of the design process. Oftentimes, we look to a collection of inspiration photos to curate the perfect cabinets for the space. Like poetry, cabinet construction and door style combinations each tell a different story in perfect harmony with the color and selections for the space. Let’s talk about a transitional aesthetic again. We can choose to use flush inset cabinet construction with simple shaker doors and slab drawers to provide a cleaner, contemporary take on traditional style.
Whether aiming for a 1920s-inspired farmhouse kitchen, a Scandinavian minimalist, or anything in between, there is a cabinet construction combination for everyone’s aesthetic. Sometimes it just takes a little guidance from a professional to expose clients to options they didn’t even know existed and elevate their space beyond their own imagination!




